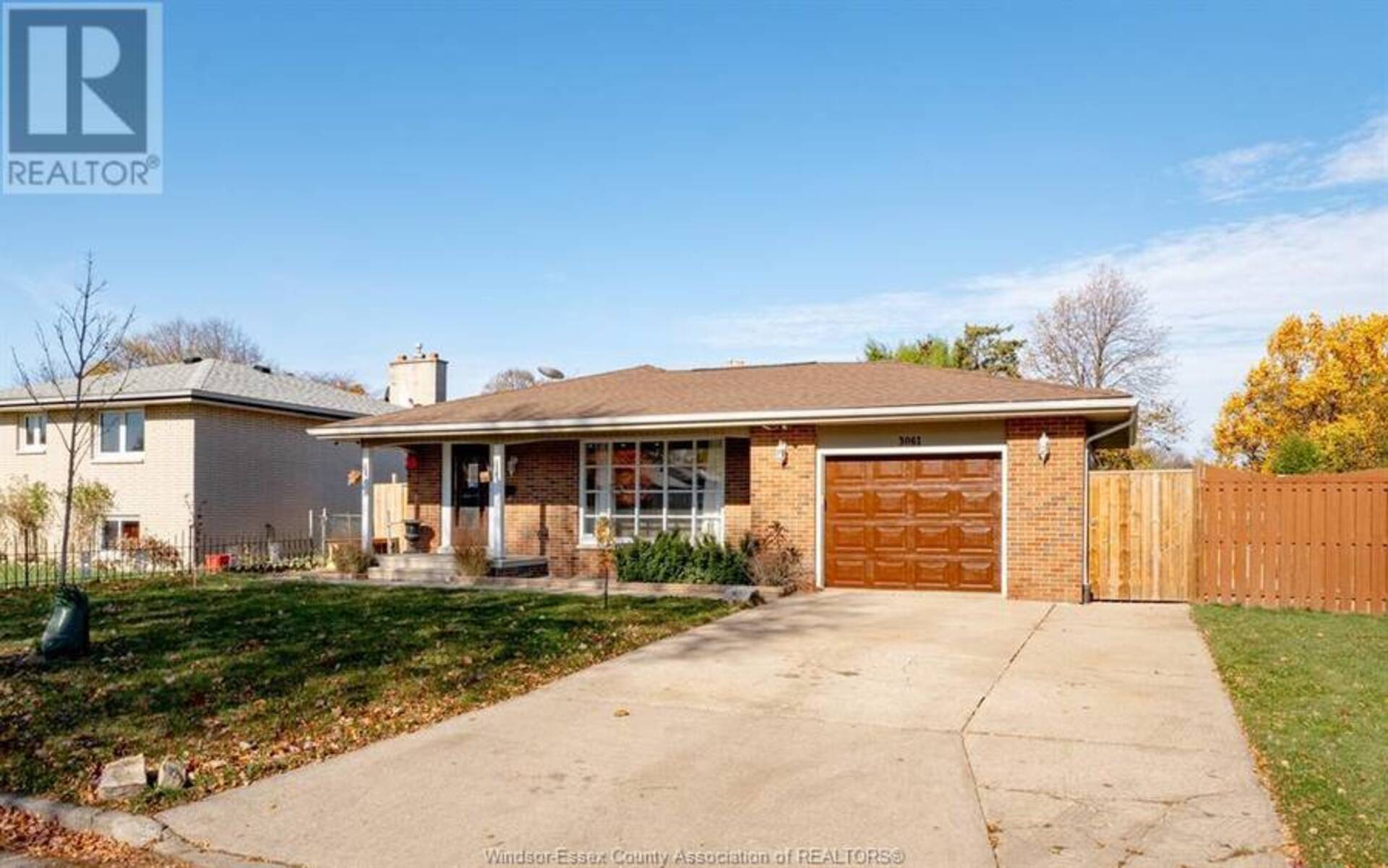3061 RUSHTON DRIVE, Windsor, Ontario
$599,900
- 4 Beds
- 3 Baths
Presenting 3061 Rushton, a Forest Glade gem designed for family living and entertaining! This 4-level back split offers abundant space with 4 oversized bedrooms and 3 full bathrooms, including a luxurious master ensuite with a walk-in closet. As you enter, you're greeted by a stunning, expansive granite island – a chef's dream with generous cabinetry, and a built-in custom herb garden with an automatic watering system. The home showcases over $100,000 in premium granite finishes, blending elegance and functionality. The lower level is a versatile space with the perfect setup to be transformed into an in-law suite, offering a spacious family room, plenty of storage, and two private entrances. It's ideal for multigenerational living or additional rental income. Outdoors, enjoy a large patio for family gatherings and an above-ground pool for summer fun. With ample space, luxurious details, and incredible versatility, 3061 Rushton is the perfect match for any growing family! (id:56241)
- Listing ID: 24027010
- Property Type: Single Family
- Year Built: 1972
Schedule a Tour
Schedule Private Tour
The Team Bloomfield would happily provide a private viewing if you would like to schedule a tour.
Match your Lifestyle with your Home
Contact the Team Bloomfield, who specializes in Windsor real estate, on how to match your lifestyle with your ideal home.
Get Started Now
Lifestyle Matchmaker
Let the Team Bloomfield find a property to match your lifestyle.
Listing provided by DEERBROOK REALTY INC. - 175
MLS®, REALTOR®, and the associated logos are trademarks of the Canadian Real Estate Association.
This REALTOR.ca listing content is owned and licensed by REALTOR® members of the Canadian Real Estate Association. This property for sale is located at 3061 RUSHTON DRIVE in Windsor Ontario. It was last modified on November 5th, 2024. Contact the Team Bloomfield to schedule a viewing or to discover other Windsor homes for sale.









































