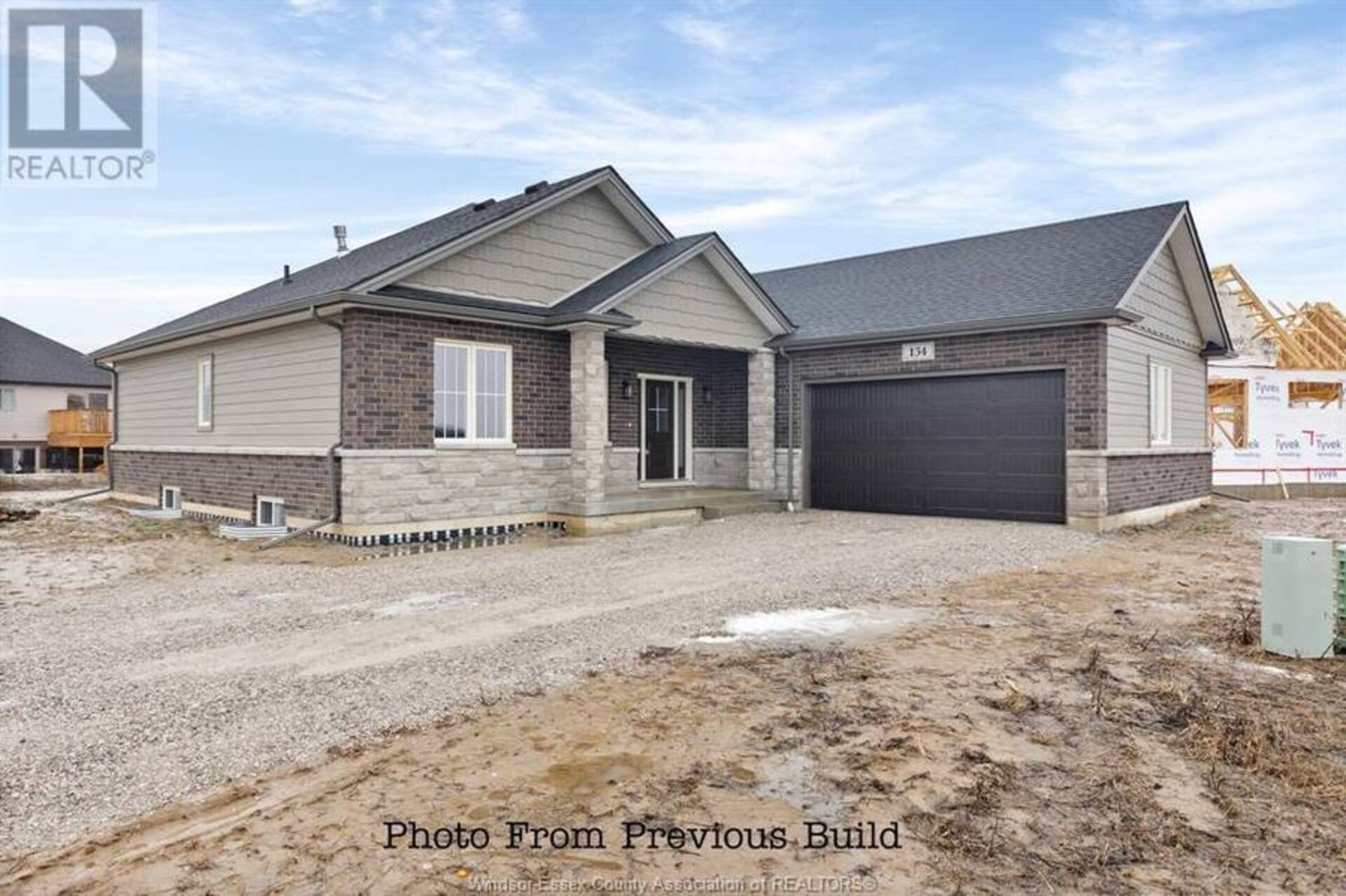4438 Belmont AVENUE, Comber, Ontario
$779,000
- 3 Beds
- 3 Baths
- 1,800 Square Feet
Welcome to Comber! Situated on a largr lot, ""The Sedona"" model from SunBuilt Custom Homes is sure to impress! This ranch features 1800sf of main floor living space. A large foyer leads you to an open concept living room featuring shiplap fireplace feature wall. The stunning kitchen offers stylish cabinets, granite countertops, glass tiled backsplash and an awesome hidden walk-in pantry. Private primary bedroom w4 pc en-suite and walk in closet. The 2nd and 3rd bedrooms along with 2nd 4 pc bath are on opposite side of the home, ensuring maximum privacy. Inside entry from attached double garage leads to mud room and main floor laundry. A 2pc powder room rounds off the main level. Full unfinished basement w rough in for 4th bathroom presents the opportunity to double your living space. High quality finishes throughout are a standard with SunBuilt Custom Homes, because ""The Future is Bright with SunBuilt Custom Homes!"" Peace of mind w 7yr Tarion Warranty. Other lots and models available. (id:56241)
- Listing ID: 24023857
- Property Type: Single Family
Schedule a Tour
Schedule Private Tour
The Team Bloomfield would happily provide a private viewing if you would like to schedule a tour.
Match your Lifestyle with your Home
Contact the Team Bloomfield, who specializes in Comber real estate, on how to match your lifestyle with your ideal home.
Get Started Now
Lifestyle Matchmaker
Let the Team Bloomfield find a property to match your lifestyle.
Listing provided by RE/MAX CAPITAL DIAMOND REALTY - 821
MLS®, REALTOR®, and the associated logos are trademarks of the Canadian Real Estate Association.
This REALTOR.ca listing content is owned and licensed by REALTOR® members of the Canadian Real Estate Association. This property for sale is located at 4438 Belmont AVENUE in Comber Ontario. It was last modified on October 4th, 2024. Contact the Team Bloomfield to schedule a viewing or to discover other Comber homes for sale.















































