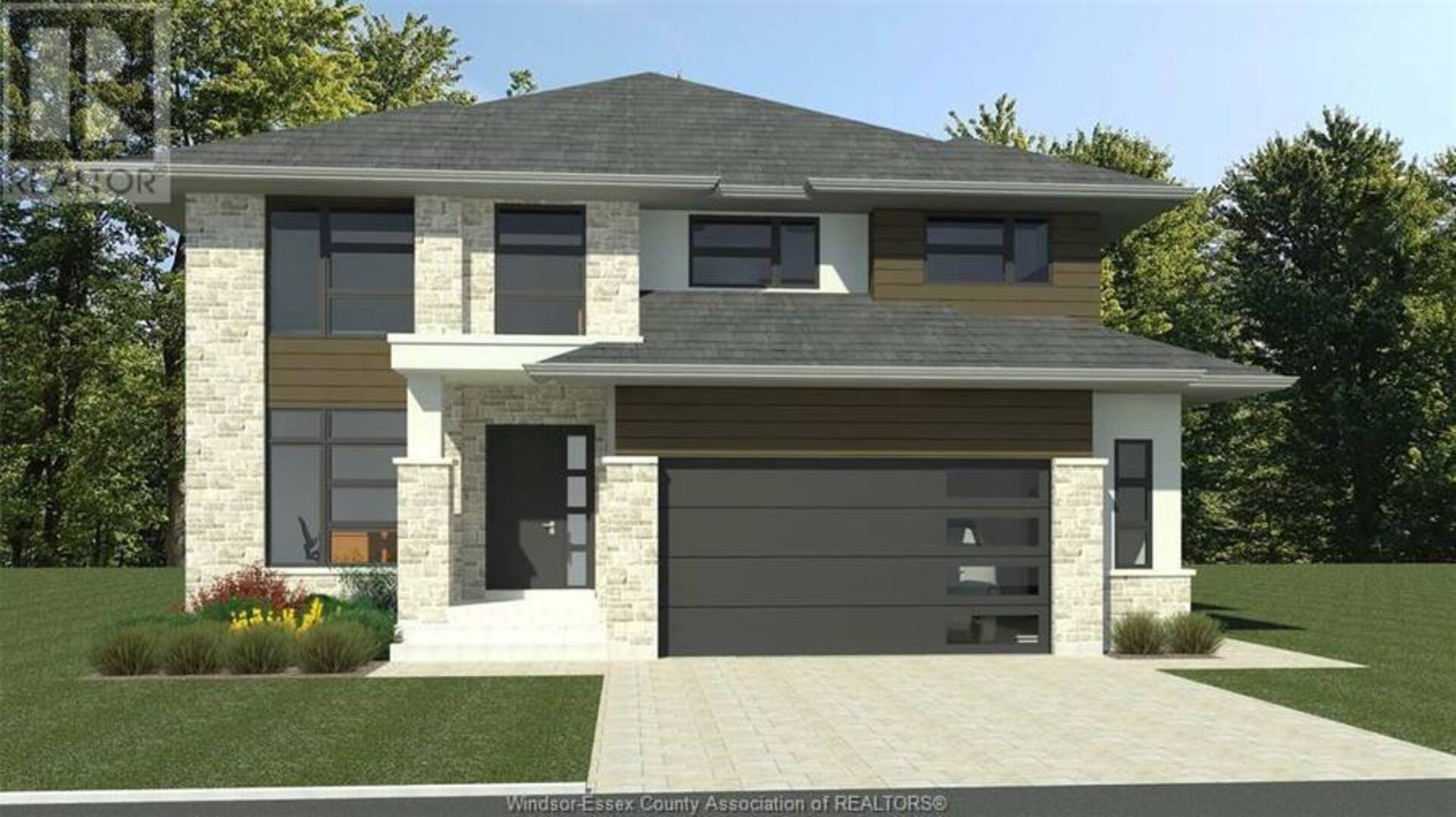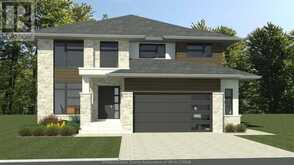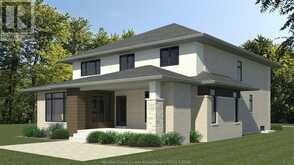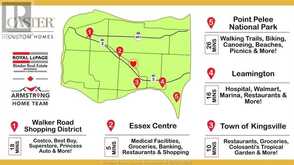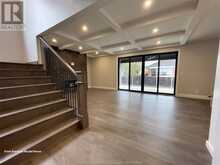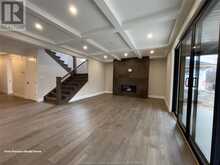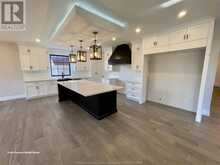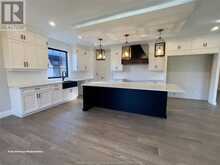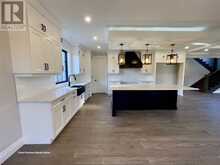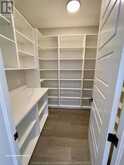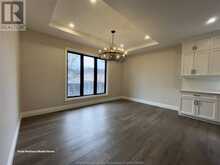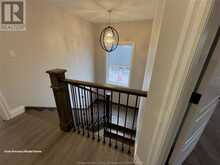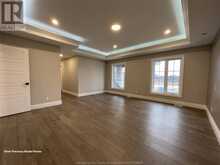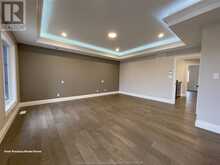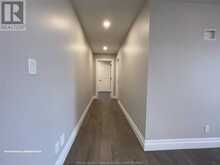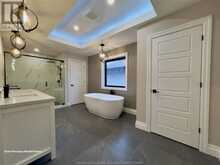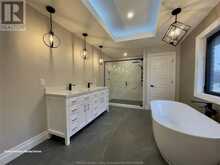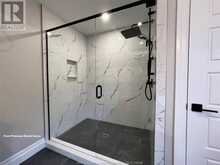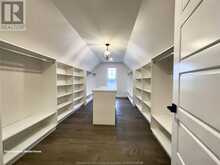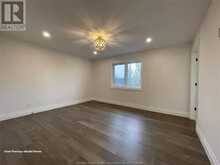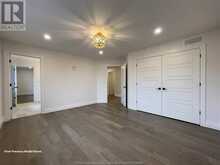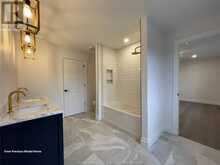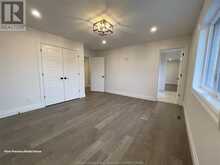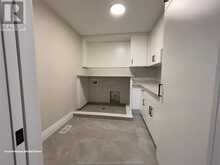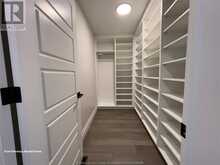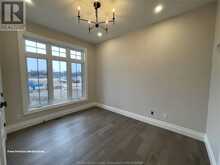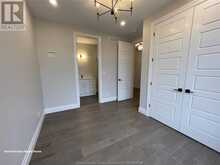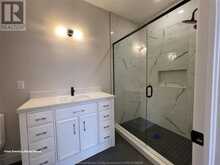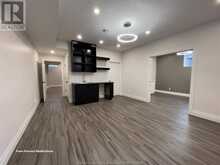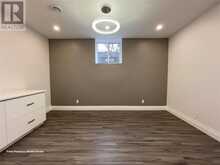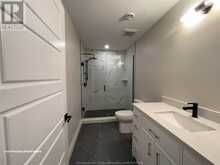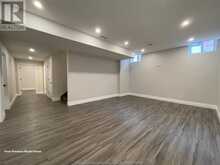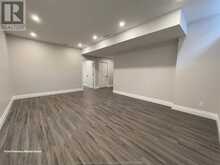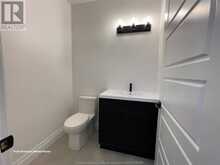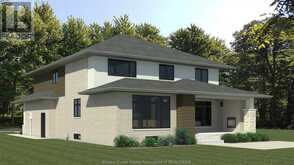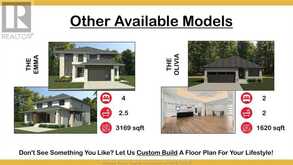60 BELLEVIEW DRIVE, Cottam, Ontario
$1,375,000
- 4 Beds
- 3 Baths
- 3,169 Square Feet
Welcome to this luxury 3169 SQFT, 2-Storey home with no rear neighbours and generous allowances to be built by Caster Custom Homes! Enjoy contemporary inspired design with prem. finishes throughout this 4 bed and 2.5 bath masterpiece. Entering the home you are greeted by 9' ceilings featuring architectural crown moulding w/rope lighting and a view through picturesque windows through to the back covered porch! The living room is accented by a grid ceiling and beautiful gas fireplace w/stone surround and built-in cabinetry. The kitchen features custom Cremasco cabinetry, a massive 9.5' island, walk-in pantry and stone counters. The dining area enjoys expansive windows with views onto the the 22'x12' cov'd concrete porch w/opt. gas fireplace. Walking up your natural wood staircase you will find the owner's suite with massive walk-in closet and a stunning 5-piece ensuite bath. The 2nd storey is also home to 3 generously sized bedrooms, laundry and bathroom. Call to tour the Model Home! (id:56241)
- Listing ID: 24006602
- Property Type: Single Family
Schedule a Tour
Schedule Private Tour
The Team Bloomfield would happily provide a private viewing if you would like to schedule a tour.
Match your Lifestyle with your Home
Contact the Team Bloomfield, who specializes in Cottam real estate, on how to match your lifestyle with your ideal home.
Get Started Now
Lifestyle Matchmaker
Let the Team Bloomfield find a property to match your lifestyle.
Listing provided by ROYAL LEPAGE BINDER REAL ESTATE - 640
MLS®, REALTOR®, and the associated logos are trademarks of the Canadian Real Estate Association.
This REALTOR.ca listing content is owned and licensed by REALTOR® members of the Canadian Real Estate Association. This property for sale is located at 60 BELLEVIEW DRIVE in Cottam Ontario. It was last modified on April 1st, 2024. Contact the Team Bloomfield to schedule a viewing or to discover other Cottam properties for sale.

